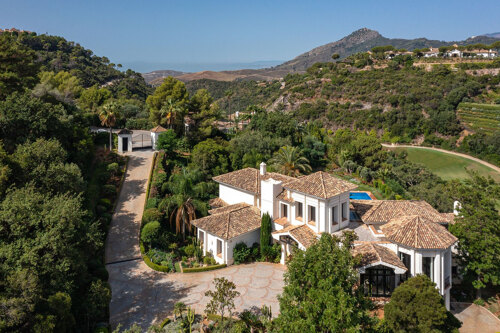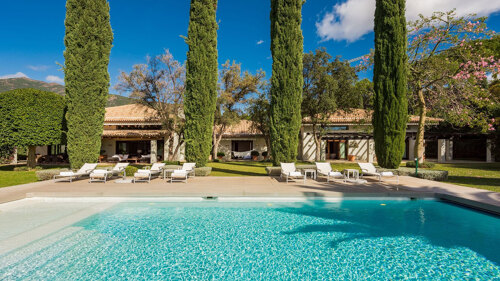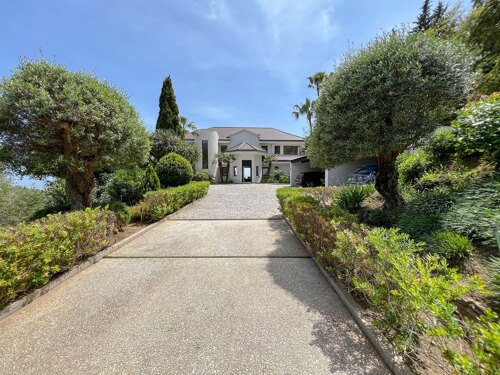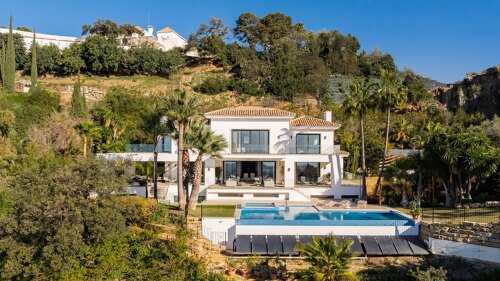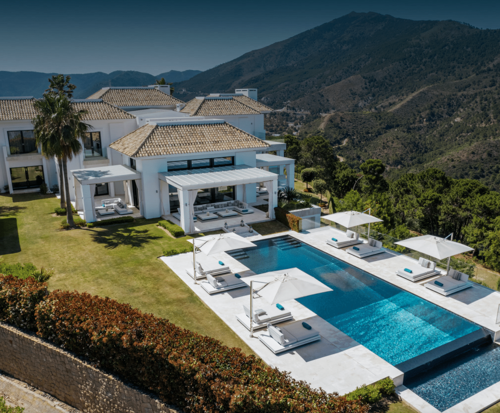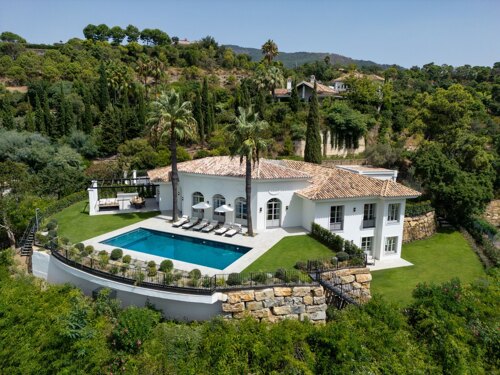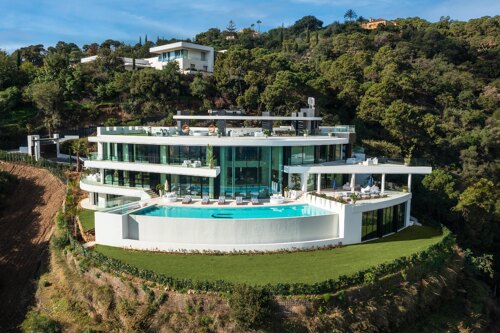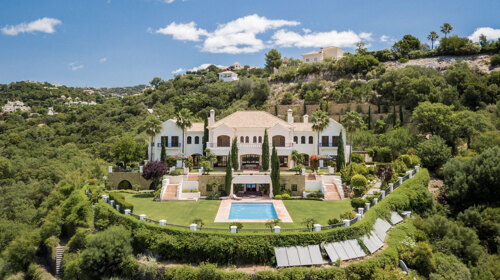

Costa del Sol News & Lifestyle
La Zagaleta
· 4 mins · Areas · Written by Lora Pavlova
Living in La Zagaleta
La Zagaleta stands as the epitome of residential luxury, not only in Spain but across Europe. Nestled in the hills of Benahavís, near Marbella, this enclave is distinguished by its breathtaking natural surroundings, extreme luxury, and absolute privacy. La Zagaleta offers an unparalleled lifestyle with panoramic views of the Mediterranean Sea, the Strait of Gibraltar, and the Serranía de Ronda mountains.
Among the notable residents and property owners in La Zagaleta are influential personalities and high-profile figures, such as actors, footballers and presidents, underscoring its prestige and exclusive appeal. The urbanization spans over 2,200 hectares, combining dream villas, top-tier golf courses, and unique natural wealth.
Where is La Zagaleta?
La Zagaleta is part of the municipality of Benahavís, one of the most coveted locations on the Costa del Sol. Strategically located near Marbella, Puerto Banús, Nueva Andalucía, and San Pedro Alcántara, its privileged location allows residents to enjoy proximity to important urban and tourist centers while maintaining the tranquility and exclusivity offered by the urbanization.
A Lifestyle for a Select Few
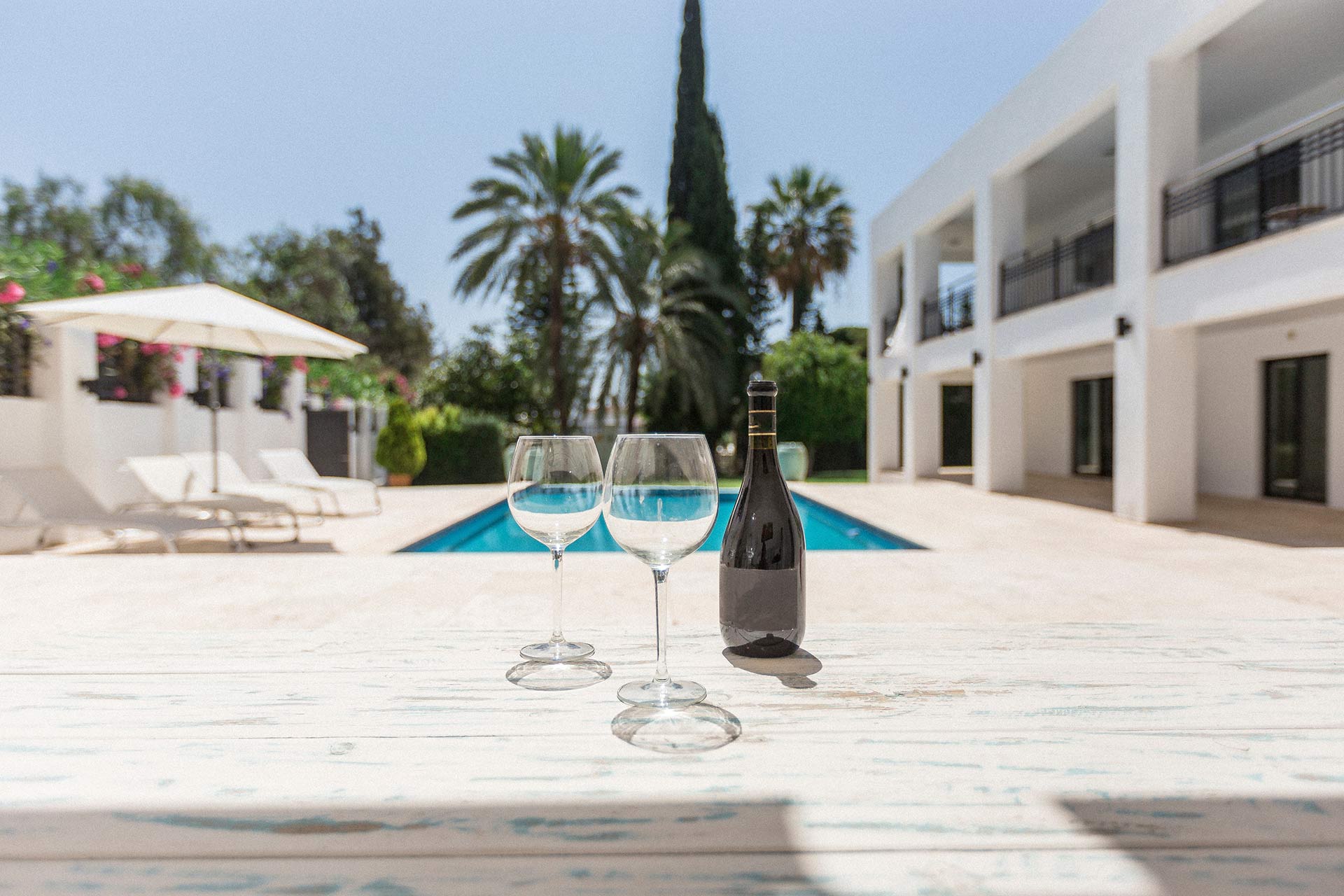
La Zagaleta provides a unique lifestyle accessible only to a fortunate few. This exclusive Marbella urbanization is a serene and sophisticated refuge, perfect for those seeking a peaceful domestic environment. Naturally privileged and sustainable, La Zagaleta has become the perfect destination for remote workers, offering the possibility of living permanently or having a second residence in an unparalleled location.
Accompanied by the perfect Mediterranean climate, La Zagaleta combines the essence of elevated Spanish culture with excellent connectivity and an outstanding range of services. Additionally, it offers exceptional culinary options with delicious meals and wines, along with numerous unique attractions.
Benefits of Living in La Zagaleta
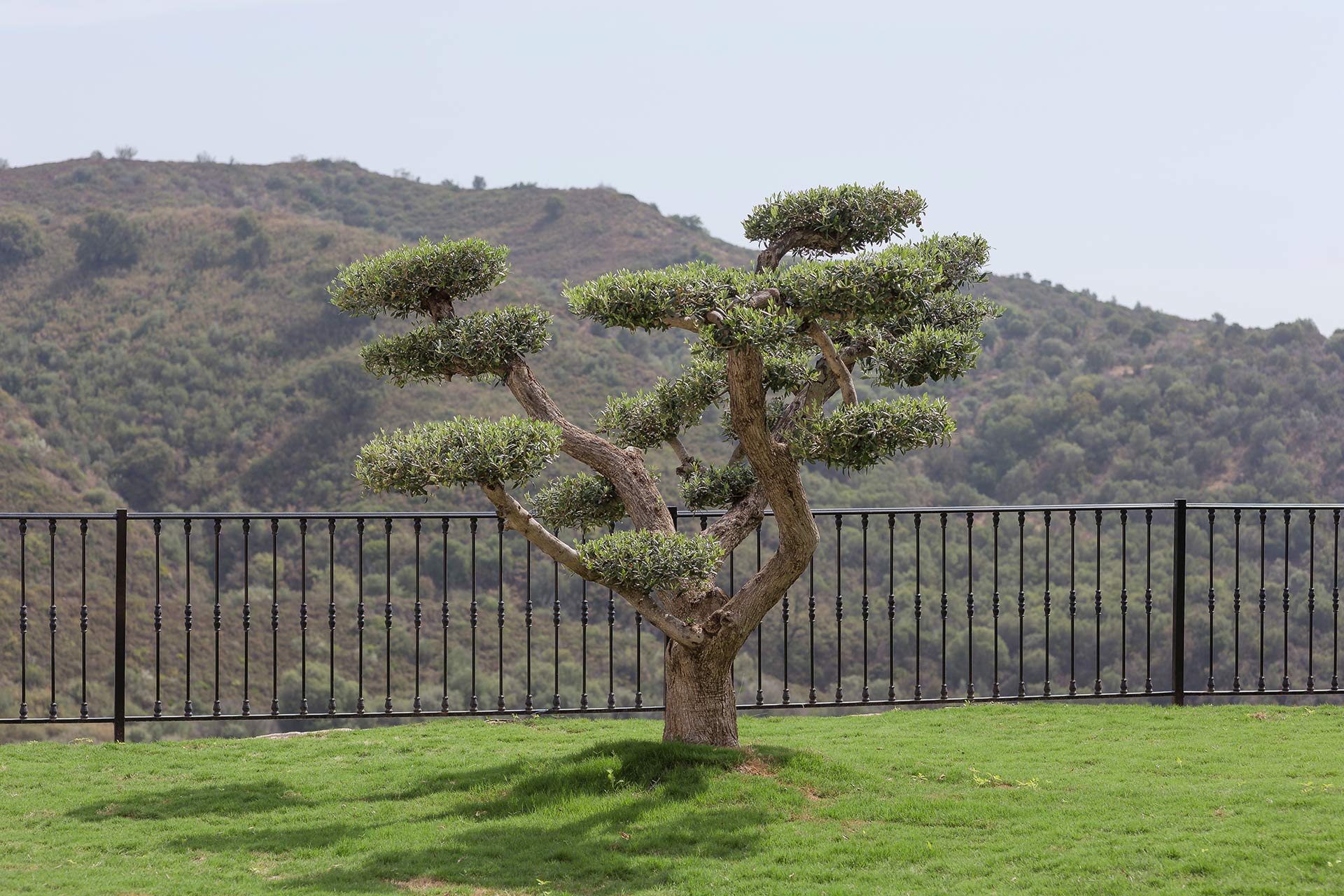
Incomparable Natural Environment
La Zagaleta is surrounded by over 2,000 hectares of Mediterranean forest, offering a setting of great beauty. Residents enjoy stunning landscapes with views of the Mediterranean Sea, the Sierra Blanca, and Gibraltar.
Privacy and Security
La Zagaleta is a private urbanization with restricted access, ensuring maximum privacy. A state-of-the-art security system with 24-hour surveillance and controlled access protects the tranquility of the residents.
Dream Villas Designed to Measure
Each villa in La Zagaleta is unique and exclusive, designed by renowned architects and built with the most luxurious materials. The properties feature large private plots, pools, jacuzzis, gyms, and all kinds of amenities. There is no other place like it on the Costa del Sol or in Spain, as it is the area with the most expensive homes in the country.
Exclusive Services
The urbanization offers a wide range of exclusive services to meet all the needs of its residents, including two 18-hole golf courses, an equestrian center, a country club with a restaurant, bar, pool, tennis courts, and a helipad.
Unique and Privileged Lifestyle
Living in La Zagaleta means being part of an exclusive high-net-worth community. Residents can enjoy social events and activities organized by the community in a peaceful and safe environment, ideal for families.
Profitable Investment
Properties in La Zagaleta are highly coveted worldwide, guaranteeing significant long-term appreciation. Investing in a villa in La Zagaleta is a smart decision that allows one to enjoy a unique and exclusive heritage.
Helipad
For the convenience of its residents, La Zagaleta has a helipad that facilitates private flights and medical emergencies, quickly connecting residents to Málaga airport and other destinations.
What to Do in La Zagaleta
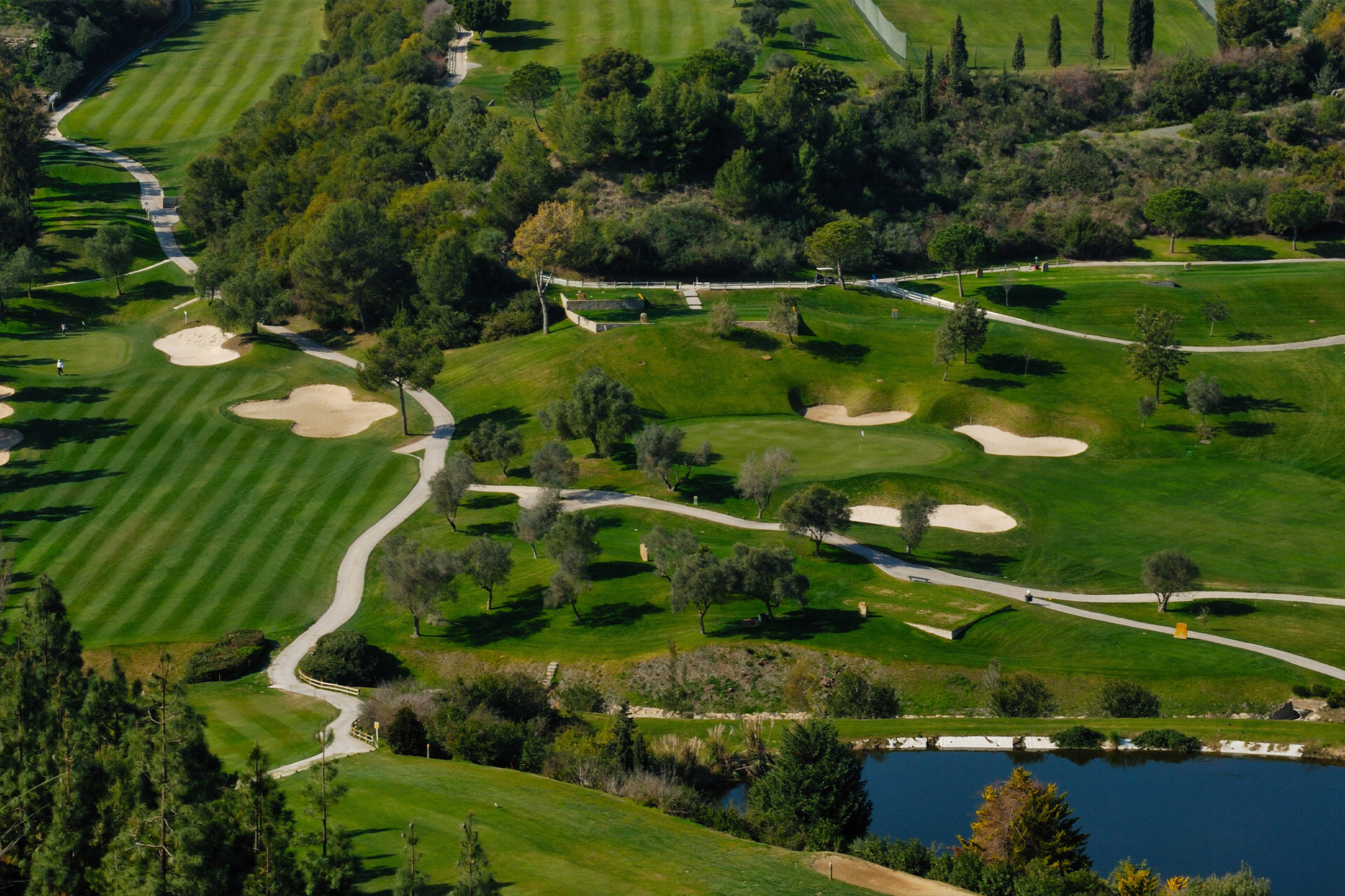
Gastronomy
La Zagaleta hosts several luxury restaurants that offer an exceptional culinary experience. Among them is the country club restaurant, which offers exquisite dishes in an elegant and unique setting.
Golf
La Zagaleta’s two 18-hole golf courses are known worldwide. The first course, designed in 1991, and the second, inaugurated in 2005, offer impressive views and are a challenge for golfers of all levels.
Clubhouse
The elegant Clubhouse of La Zagaleta, with its 5,000 m² of interior space, is the social epicenter of the urbanization. Known for its glamorous activities and events, it offers a five-star restaurant, a panoramic terrace with spectacular views, several bars and lounges, and a shop.
This space can be reserved for private events, such as parties, weddings, or celebrations. In the northern part of the urbanization, there is a second, more intimate Clubhouse built more recently.
Equestrian Center
La Zagaleta’s equestrian center is top-notch, with stables for 20 horses and trails for riding. Residents of all ages can take riding lessons.
High-Standard Social Life
The urbanization frequently organizes social events and cultural activities, strengthening the sense of community among residents. From gala dinners to private concerts, La Zagaleta has a calendar full of opportunities to enjoy social life.
Sports and Activities
The urbanization boasts a variety of sports facilities, such as tennis and paddle tennis courts, cycling trails, and three lakes suitable for fishing. Residents can enjoy an active lifestyle in a natural setting.
Clubs and Nightlife
La Zagaleta has several private clubs where residents can socialize and enjoy exclusive events. The clubs offer a variety of activities, from dinners to entertainment nights with shows.
