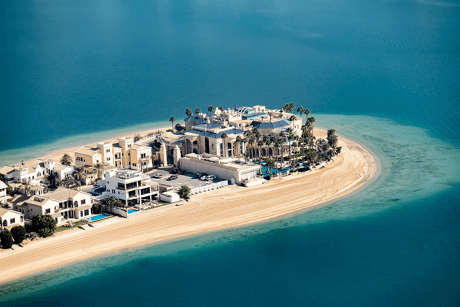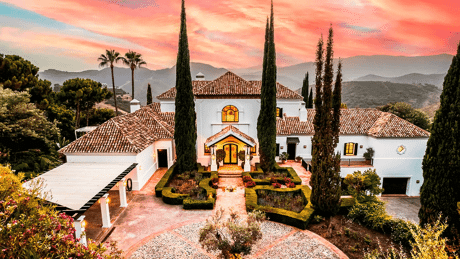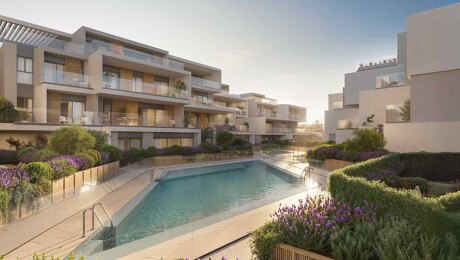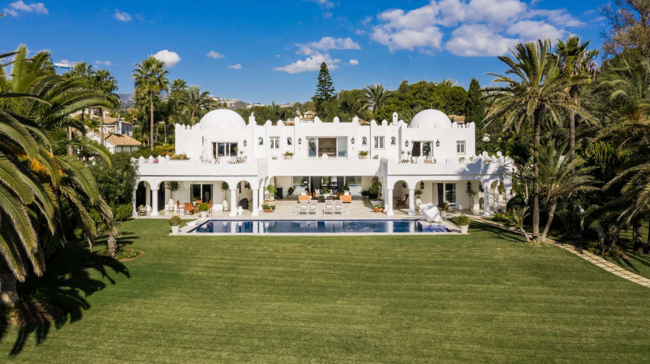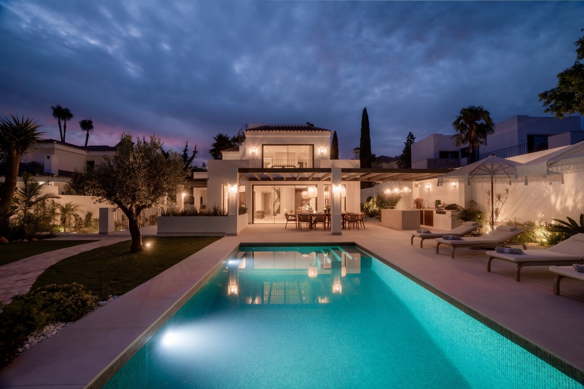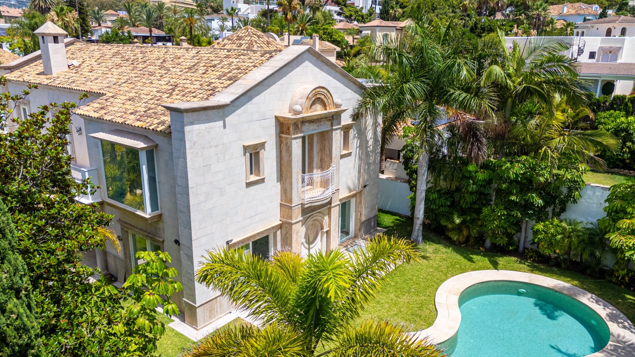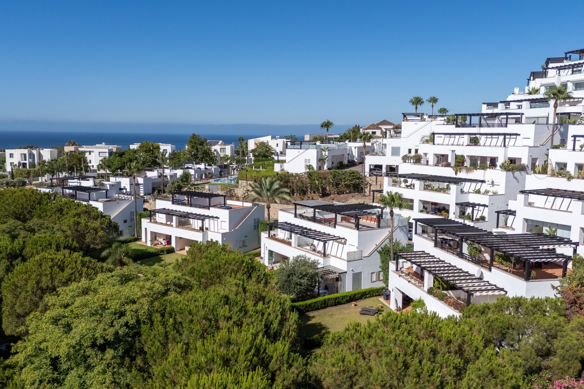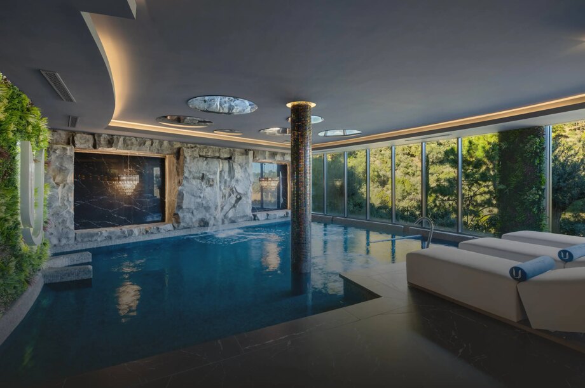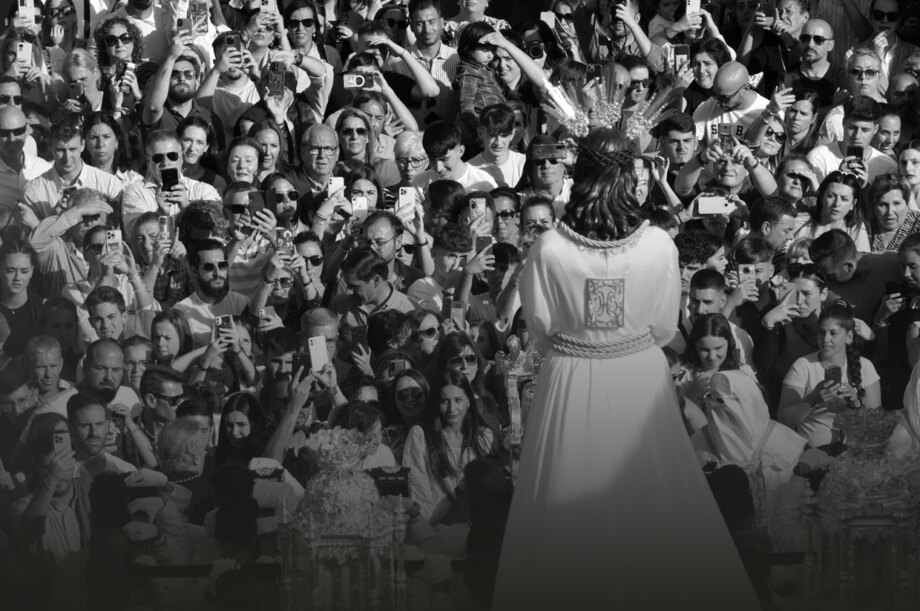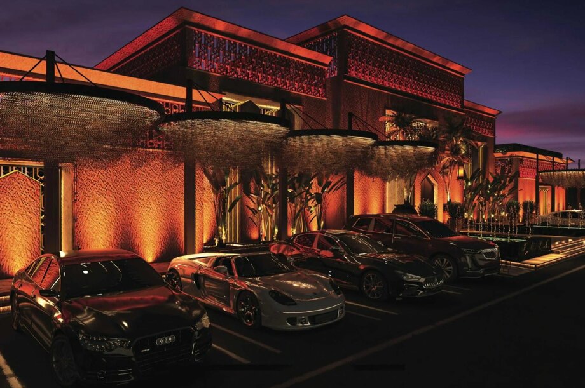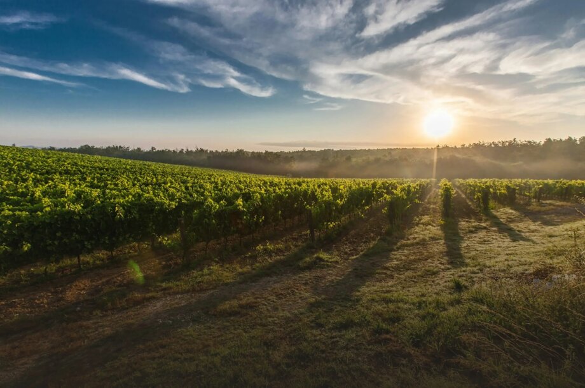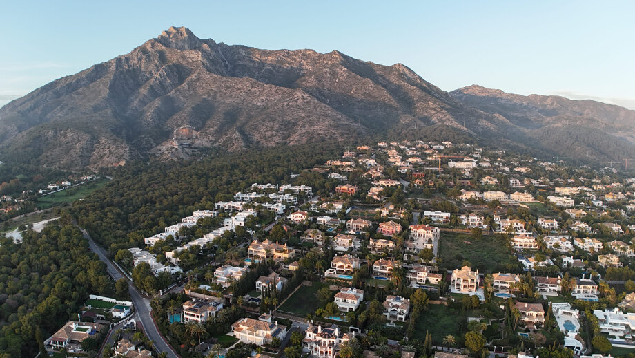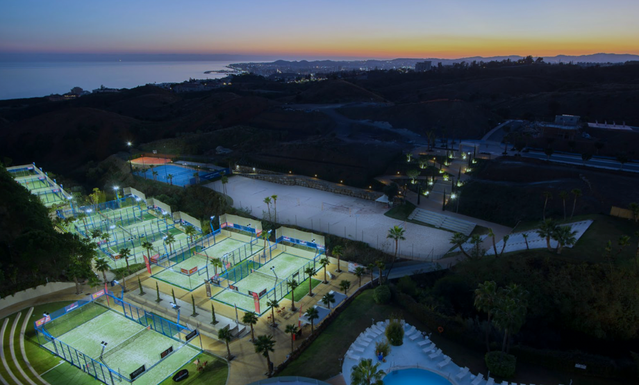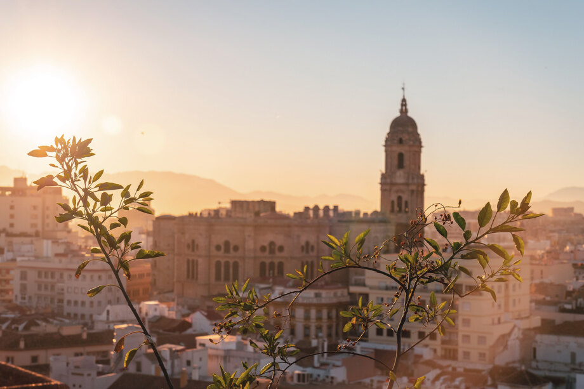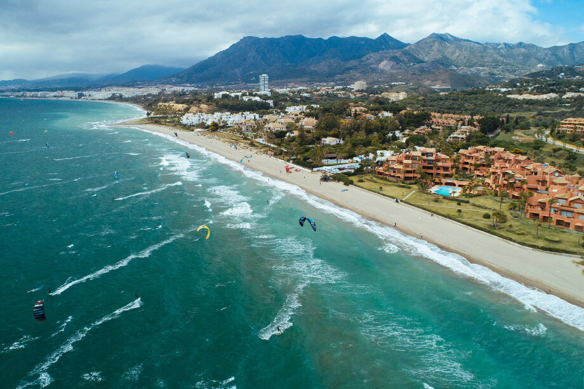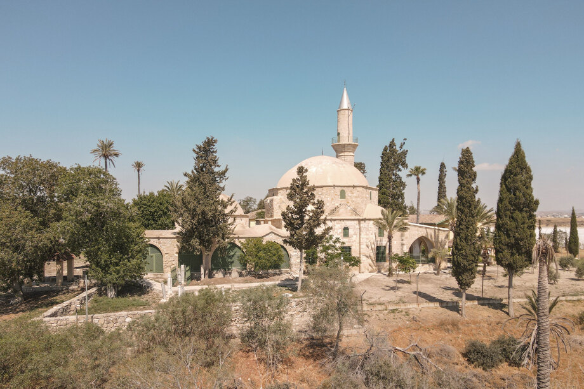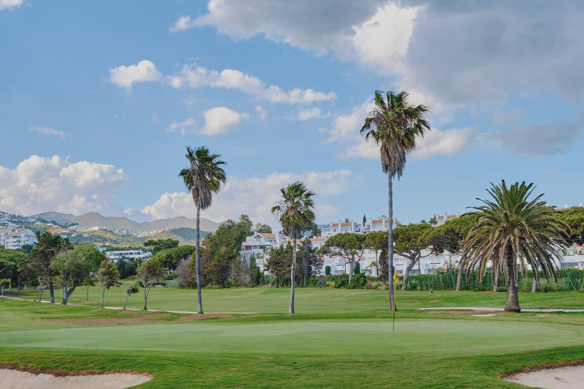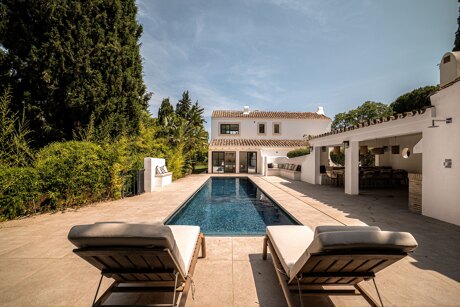
Luxury properties for sale in Marbella
& Costa del Sol
At Webster & Co, we deliver exceptional real estate services in Marbella & Costa del Sol through our team of 17 international professionals with over 10 years of experience on average, multilingual capabilities, and in-house marketing expertise.
We recognise that buying or selling a property isn’t just a transaction, it’s a defining life choice. That’s why we approach every client with integrity and genuine care, taking the time to listen, understand your aspirations, and craft a tailored strategy for your success.
This is Webster&Co: Meet the Webster’s
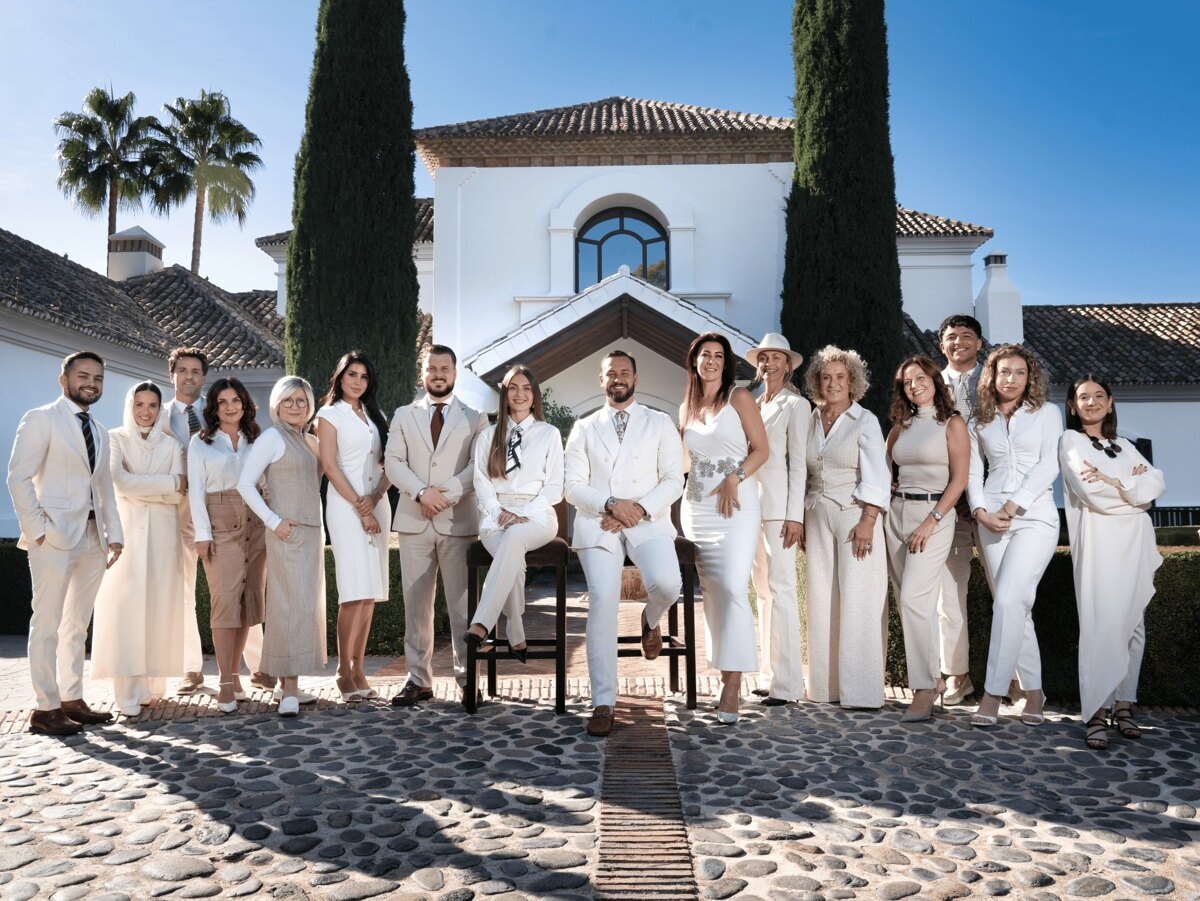
Significant decisions require exceptional partners.
That’s precisely who we are.
The Team
Our exclusives
The W&Co. Selling Method
Good company. I sold and bought through this company with the same agent, Donya. The entire process went smoothly. Whenever there were issues, Donya stepped in immediately and resolved them. She is conscientious, not pushy, and very pleasant. I can only warmly recommend her as an agent, whether you are selling or buying..
Jan Pedersen 20th January, 2026
Lora has been an excellent worker in organizing our house and preparing it for sale, in addition to putting a lot of effort and interest in finding clients, I recommend this real estate agency, it’s excellent..
Carolina Borga 5th January, 2026
I wholeheartedly recommend Webster. Lora is wonderful; she found my dream home after almost a year of searching, encouraging us when we’d given up and never surrendering to the idea. She’s not only an incredible and tireless professional but also a truly good person. She’s the best possible partner in this search, full of wise advice and great support. We gained a house and a friend. Thank you, Lora, and thank you, Webster!.
Sara Vergara 30th December, 2025
Our experience with Webster & Co has been excellent. From the very first moment, they understood exactly what we wanted and helped us find the perfect home. Furthermore, they advised and supported us throughout the entire buying process, which gave us great peace of mind.We especially want to highlight Lora’s professionalism, which has been simply fantastic: friendly, approachable, always available and efficient, even handling inquiries and procedures 7 days a week. You can tell when someone is truly committed and cares about doing their job well.We wholeheartedly recommend this real estate agency to anyone considering buying or selling a home in Marbella and the surrounding area. It has been a pleasure working with them..
Cristian Barandiaran 30th December, 2025
Sold my apartment in Nueva Andalusia, despite a tough market, plus additional circumstances. Thanks to the tenacity and persistence of Holly, managed to find a buyer at a very fair price..
mark perkins 24th October, 2025
Selling our house with Webster & Co Real Estate has been a very smooth and stress-free experience. The entire team is very friendly, approachable, and always professional. They have supported us every step of the way, answering questions and instilling confidence throughout. We are very grateful for their work and would recommend them without hesitation to anyone looking to sell or buy a property with confidence and peace of mind..
Camila Simon 1st October, 2025
The entire sales process was perfect.Maximilian is a great professional who informed us perfectly about the entire process..
MANUEL MARTINEZ 14th September, 2025
I want to express my deep gratitude to Maxi for everything he did in the sale of my mother’s villa. From the very beginning, he accompanied us with complete professionalism, friendliness, and immense patience, taking care of every detail of the process. It’s clear he knows the market well and is truly 100% committed to the well-being of his clients. Not only has he been a great professional, guiding us every step of the way with confidence and experience, but he has also been by our side with a commitment and compassion that made all the difference in such an important process for my family. Thanks to his dedication and commitment, everything was much easier and faster than we imagined. More than just a real estate agent, he has been a true support. I am very proud to have trusted him and I wholeheartedly recommend him. Without a doubt, the best real estate agent. We will trust him again when we search for our new home..
lina lauritsen 29th August, 2025
We recently had the pleasure of working with Maximilian during the process of buying our dream villa in Spain and we could not be happier with the experience with him. From start to finish, Maximilian went above and beyond in every way.What truly sets Max apart is his dedication and commitment, and proactively addressing potential issues before they arose.The buying process definitively had some challenges, but Maximilian made us feel fully supported throughout the entire journey. Even after the deal he was there to help us.Thanks to Maximilians hard work and guidance, we are now the proud owners of a beautiful villa, and we cannot recommend him highly enough..
Eline 15th August, 2025
Holly Millard has been incredible, going above and beyond through the entire process for selling our property. She was helpful, knowledgeable, professional, positive and generally a pleasure to deal with every step of the way. She really does care about her clients and ensured personally that everything went smoothly with our sale. We would have absolutely no hesitation in recommending Webster & Co to anyone.Thank you so much Holly, we really appreciate everything you did to help us, you are a gem!.
pictam 2nd August, 2025
We had an amazing experience working with Holly Millard; our real estate agent in Marbella!From start to finish, she was incredibly supportive, patient, and dedicated to helping us find the perfect home. Her communication was excellent throughout the entire process—always responsive, clear, and reliable. She took the time to understand our needs and guided us through every step with care and professionalism. Truly one of the best in the business! We couldn’t be happier and would highly recommend her to anyone looking to buy a property in the area. Thank you again for everything, Holly!.
Hedi 31st July, 2025
Holly helped us a lot during our search. She was patient, showed us many different areas and helped finalizing the purchase of our house! Would 100% recommend.
Floris 31st July, 2025
I purchased my first ever property through Webster & Co, specifically through Maximilian. What an amazing experience and service. I’m not a Spanish citizen so I understood little of how everything worked. He walked me through the process, drove me to see multiple properties, recommended lawyers and explained every step of the process, from taxes to paperwork. From day one Maxi was friendly, kind and knowledgeable about the best neighborhoods, he has impeccable work ethics and went above and beyond helping me with the process. From arranging transportation to pick me up at the airport to spending entire days with me to decide on a house. For my next property, and for any friend or acquaintance that is looking to buy real state, I will definitely refer them to him and Webster & Co..
Gabriel Zimmermann 22nd May, 2025
We’ve had such a great experience working with Holly! From day one, she’s been kind, patient, and incredibly helpful throughout the entire process. Even when things got delayed, she kept us informed and made sure everything was moving forward.She understood from the very first meeting what we were looking for as a family in our new home. She gave us amazing suggestions for the renovations we wanted and how to make the most of every square meter in the property we found. She also helped us a lot with the negotiation process, which we truly appreciated.Her communication has been excellent, and we always felt like we were in good hands. Holly truly cares about her clients, and it shows in the way she works.Thank you so much, Holly, for all your support and positive energy. We really appreciate everything you’ve done for us!– Jacqueline & family.
Jacqueline Sanchez 24th April, 2025
We are so happy to have found Holly at Webster & Co Real Estate! She was an absolute delight to work with and took the time to truly understand our needs and what we were looking for in a property. Holly worked very hard until she found us the perfect place, and even after the purchase, she has continued to assist us with anything we needed. Her dedication and professionalism are evident, and we couldn’t be happier with her. Highly recommend Holly to anyone looking for a fantastic realtor!.
Alejandro P 13th April, 2025
We came to Spain looking for a perfect place to retire. We miraculously met with Holly, who not only showed us the perfect property but showed us around for days! (She even offered to pick us up from the airport!…Who would expect that?).Holly has been with us every step of the way in finding us the perfect home, but has been helpful in every way in making our transition easy. We cannot recommend her enough!.
Joni Epstein-Feld 5th March, 2025
We had the pleasure of working with Maximillian at Webster&Co., Marbella, when he recently found a buyer for our property. He was professional and always very helpful in bringing the sale to a successful conclusion. We would highly recommend him to anyone looking to buy or sell a property as he is very generous with advise, always happy to share his knowledge and expertise in the world of real estate. We look forward to working with him again in the future..
bernie kinsella 14th February, 2025
The Magazine
Beyond finding your next property, we share our vision. Each edition of The Webster & Co Guide features our most exclusive listings alongside lifestyle, business and the unforgettable stories that inspire us.
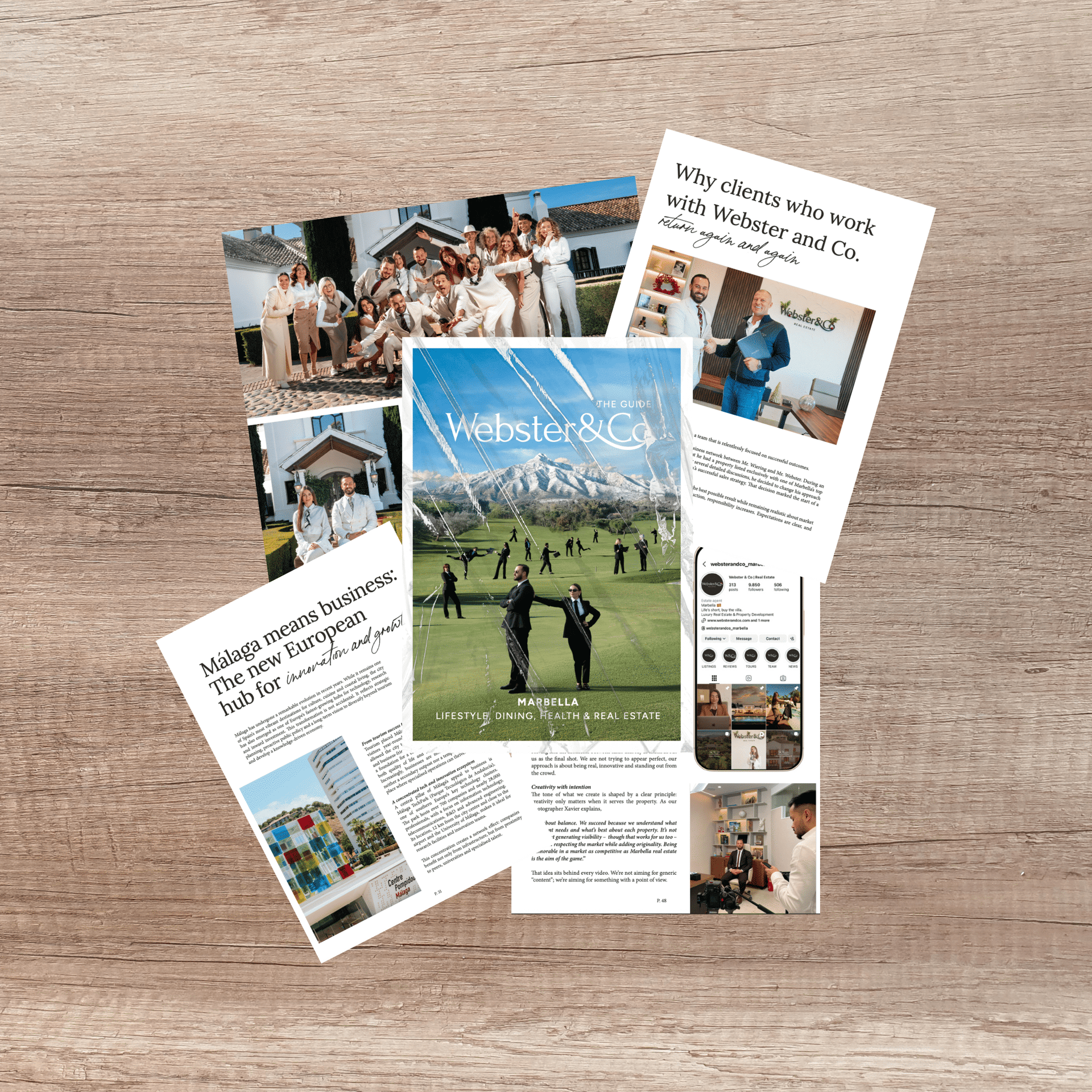
OUR JOURNAL
Check the Webster’s Latest News
Explore our journal featuring the best of every Costa del Sol location and curated lifestyle content, empowering you to choose your next destination with certainty, guided by our expert team.
See all posts